MV House
Lapitec chosen for a zero impact villa surrounded by nature.
Architect Giorgio Parise's design features natural materials, sustainable energy solutions and a strong link between the interior and exterior environments. The architectural project designed by Giorgio Parise and made with the support of the installation company Antonello Finiture in lower Vicenza was born as a synthesis between the typical rural dwelling and a contemporary housing model. Two different souls, two approaches and characters that the house welcomes and harmonises, rooting itself in the landscape between the Berici and Euganean Hills, not far from the Venetian Lagoon.
References to construction elements typical of the area define the base of the building, developed in an L shape with an additional structure, and covering a total surface area of approximately 920 square metres. From the outside, the exterior of the ground floor is, in fact, composed entirely of trachyte, a stone typical of the area that lends its warm colours to the walls punctuated by long horizontal apertures. The pieces used are offcuts from large stone blocks, with huge dimensions, and a roughness that contrasts with the remainder of the envelope, such as the large windows equipped with brise-soleil, sections in wood, and the XXL Lapitec slabs in the Nero Antracite shade and the Vesuvio finish, employed on some of the vertical surfaces and the pitched roof.
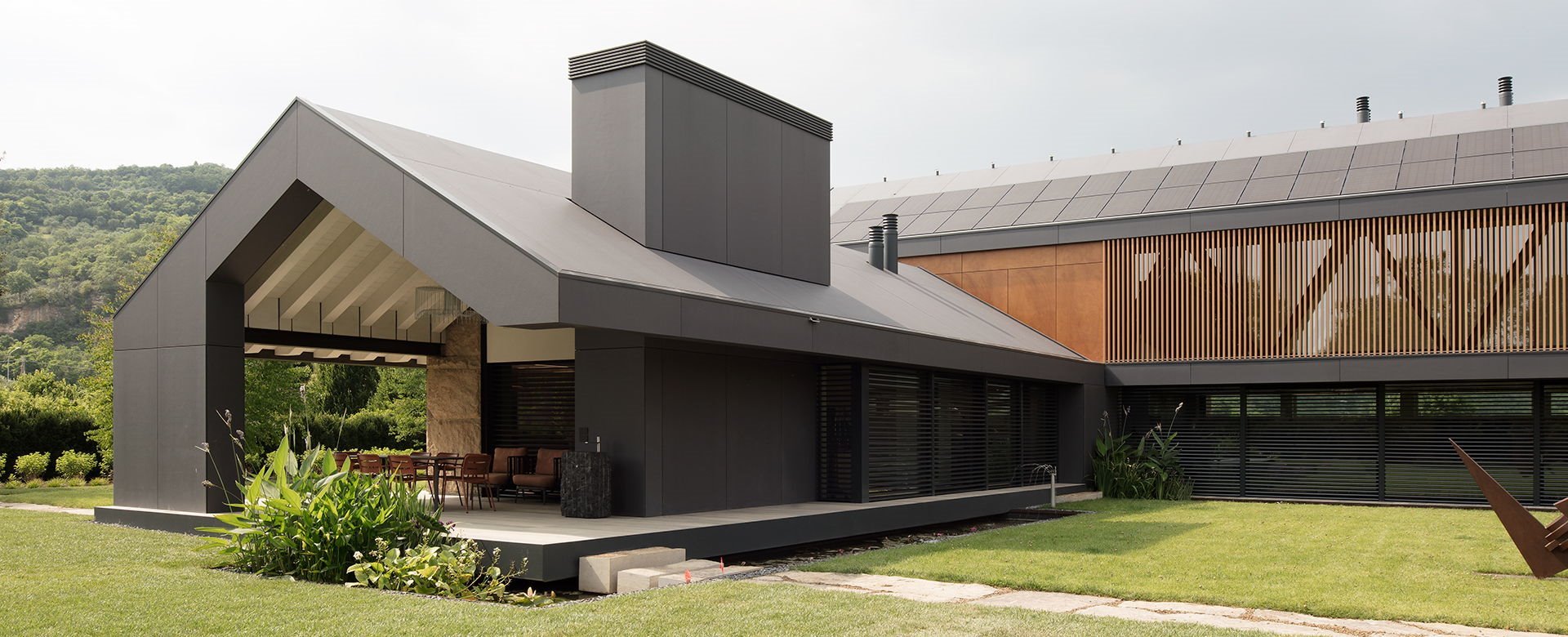
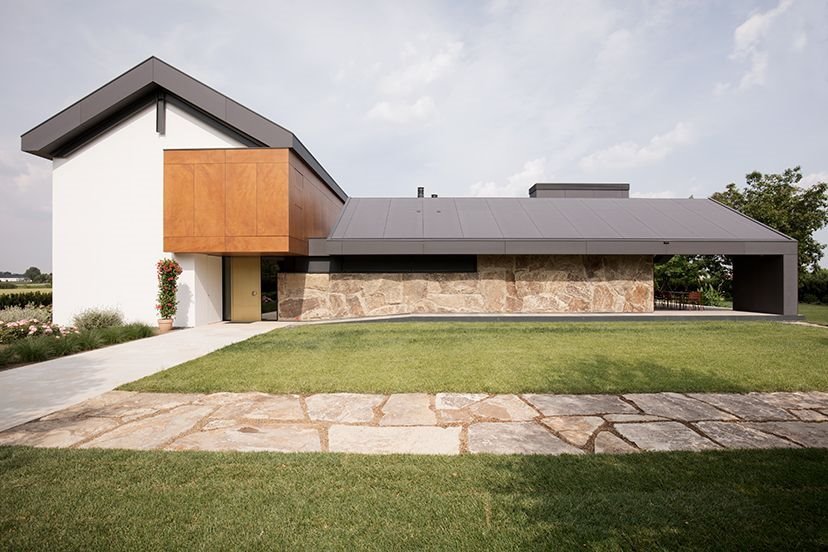
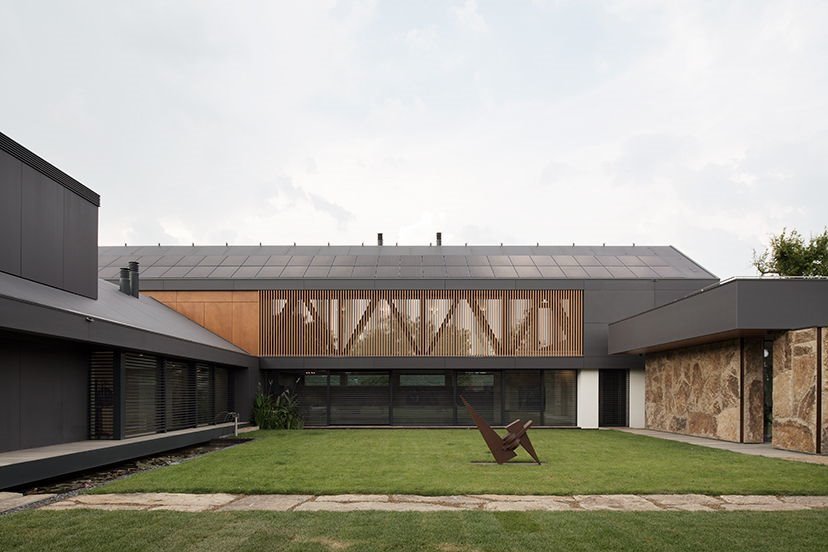
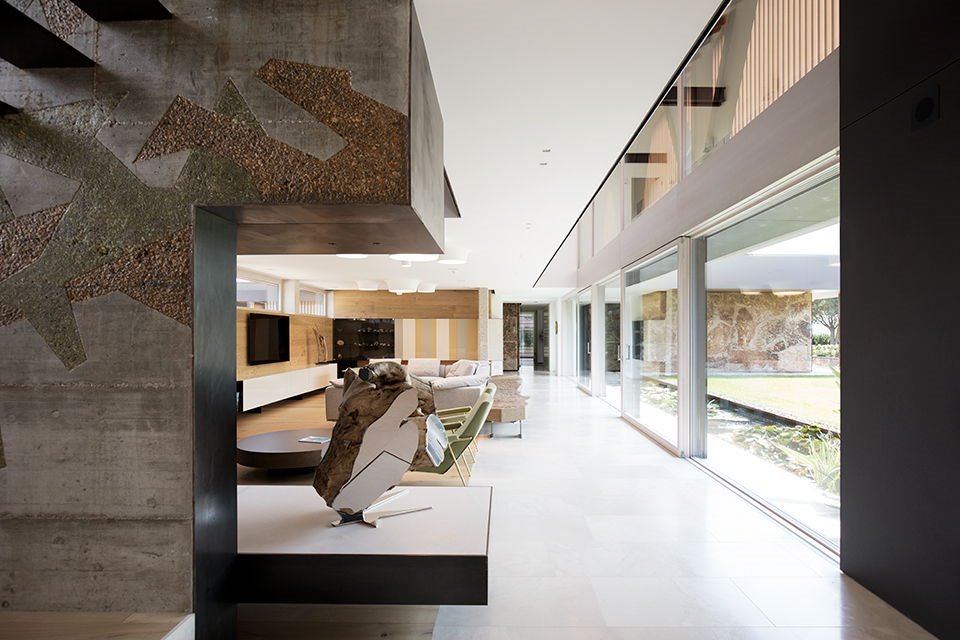
Immersed in a large park of 5,000 square metres, harmoniously intersected by pathways and by the sculptural volumes of the building, part of which is suspended over a pool with aromatic plants and fish, the main entrance to the house is located on the west side - at the intersection between its two branches. Here a double height interior opens into the living area, with Lapitec inserts in the same shade and finish as the facade, the dining area and the kitchen, which overlook the garden through large windows and doors.
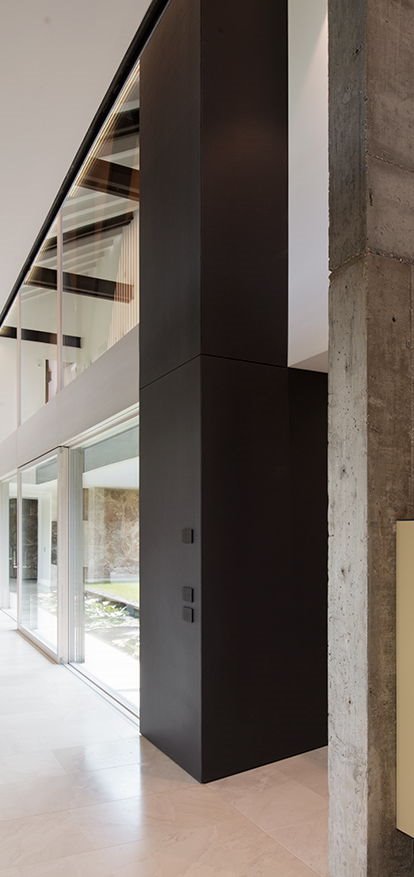
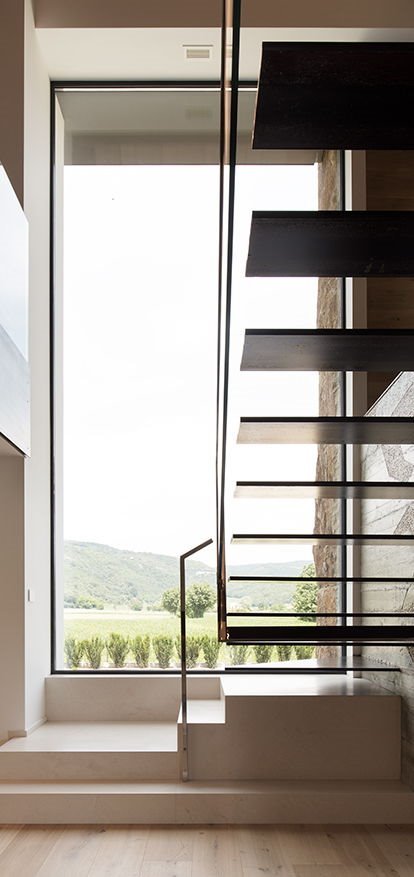
.jpg)
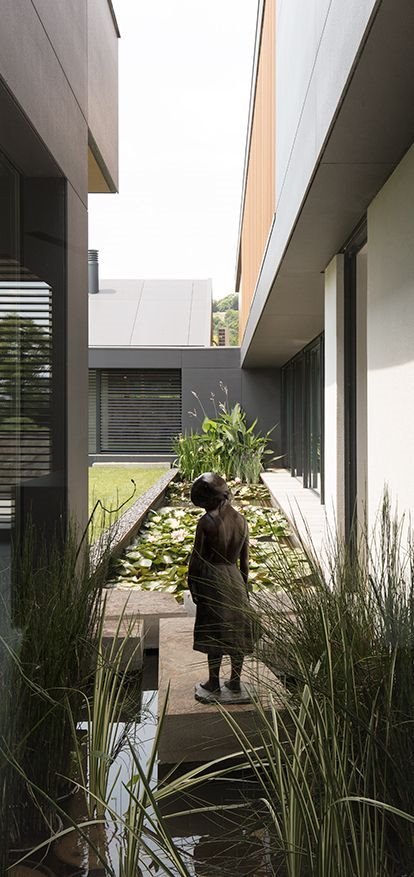
A staircase leads to a long gallery, configured like a lattice truss bridge, ending in the sleeping area which features a master bedroom with direct access to the green rooftop created above the spa area, the only addition to the L-shaped morphology of the project. Opening onto an outdoor pool, the wellness area includes a sauna, a Turkish bath, a Jacuzzi and a sensory shower, with full-height windows encouraging a biophilic experience of the architecture, with direct and continuous contact with the outside space, the vegetation, nature.
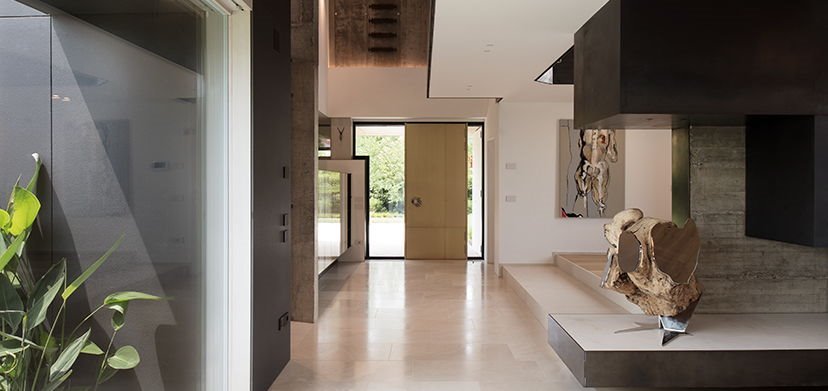
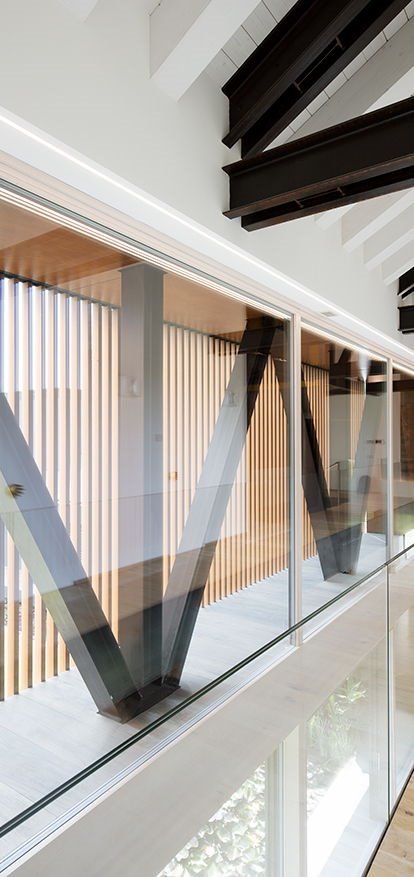
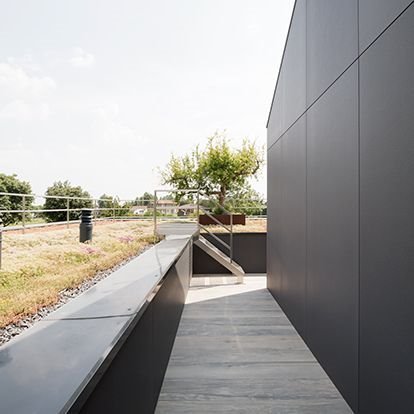
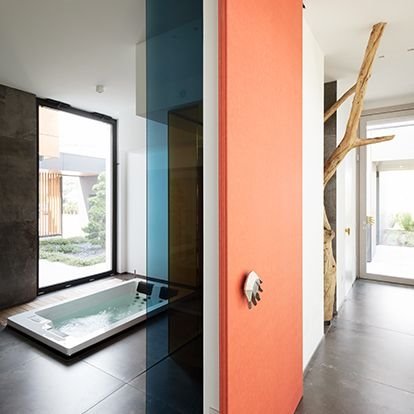
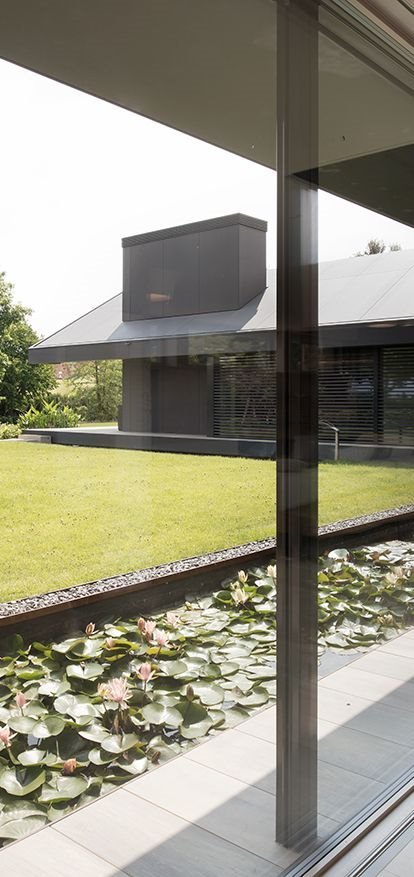
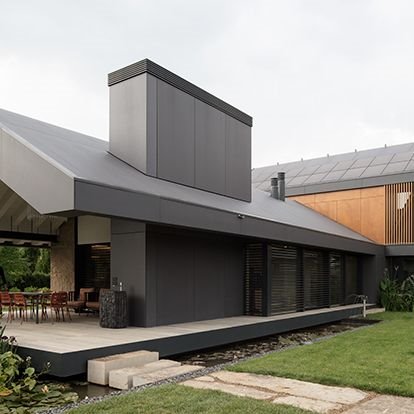
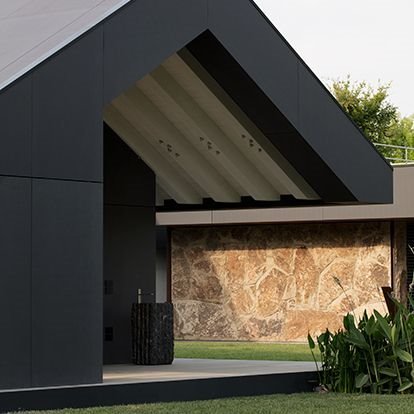
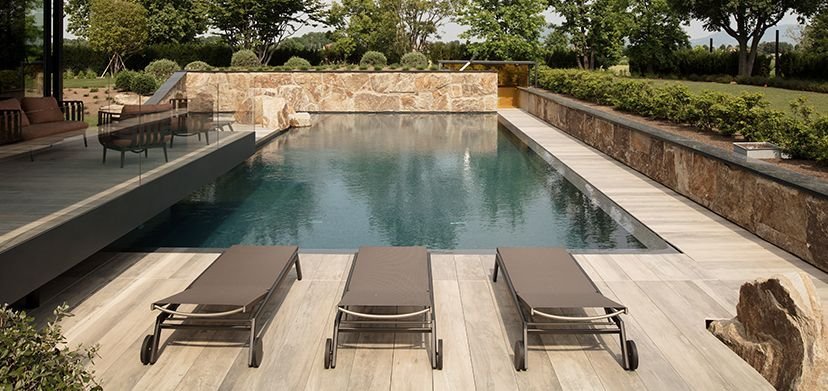
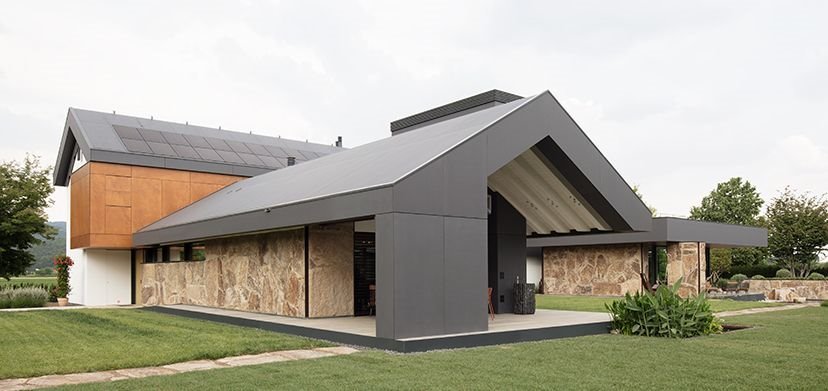
.jpg)
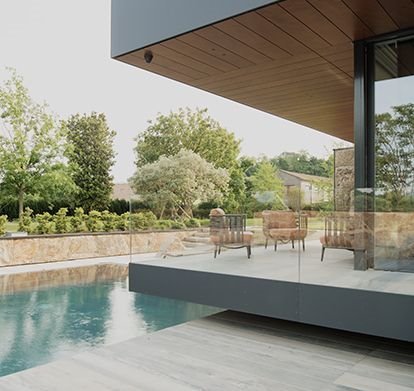
High standards of sustainability.
Lapitec boasts a completely non-porous, and therefore non-absorbent surface, making it resistant to changes in temperature as well as atmospheric and chemical agents, while ensuring the best interior hygrothermal performance during both the summer and winter seasons along with significant sustainability features (Lapitec is recyclable at end of life, it contains a very low percentage of crystalline silica, and its lifetime is potentially eternal).
- Building
-
Vesuvio
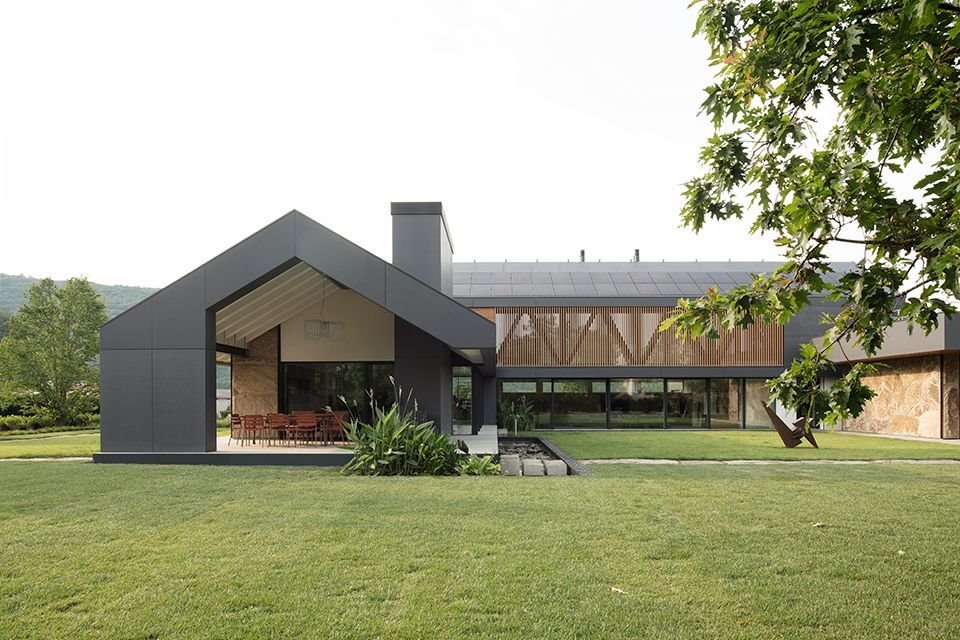
.jpg)
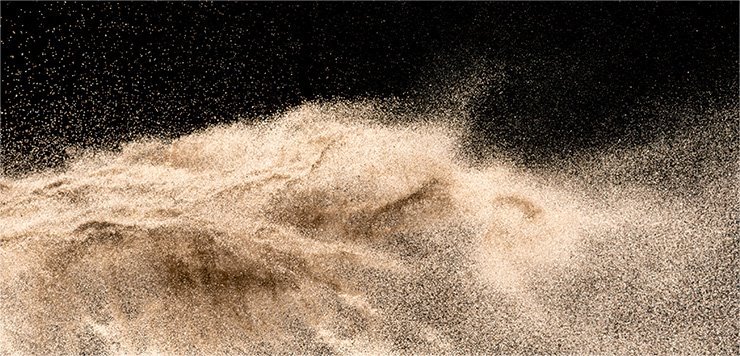

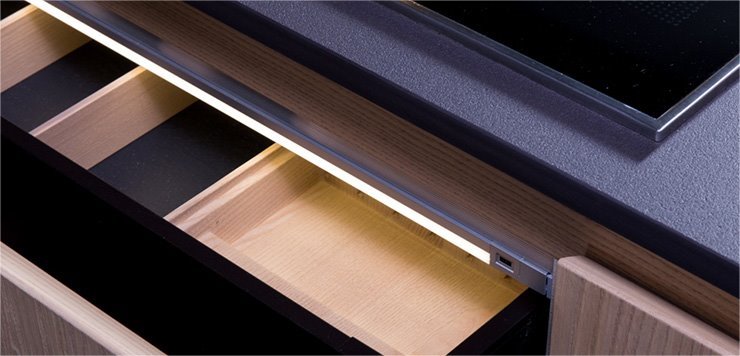
.jpg)

.svg)