Villa A.
Renovating a historical building with a modern touch.
The MAMA architecture and engineering studio worked on this project to renovate and expand a private home dating back to the start of the 20th century, situated near the historical centre of Treviso. This project brings together the past and the future, at the same time as preserving this building’s beauty and historical features. The renovation work was completed by recovering the outer walls of the main building and extending the rear side of the property with a new wooden structure and Lapitec cladding.
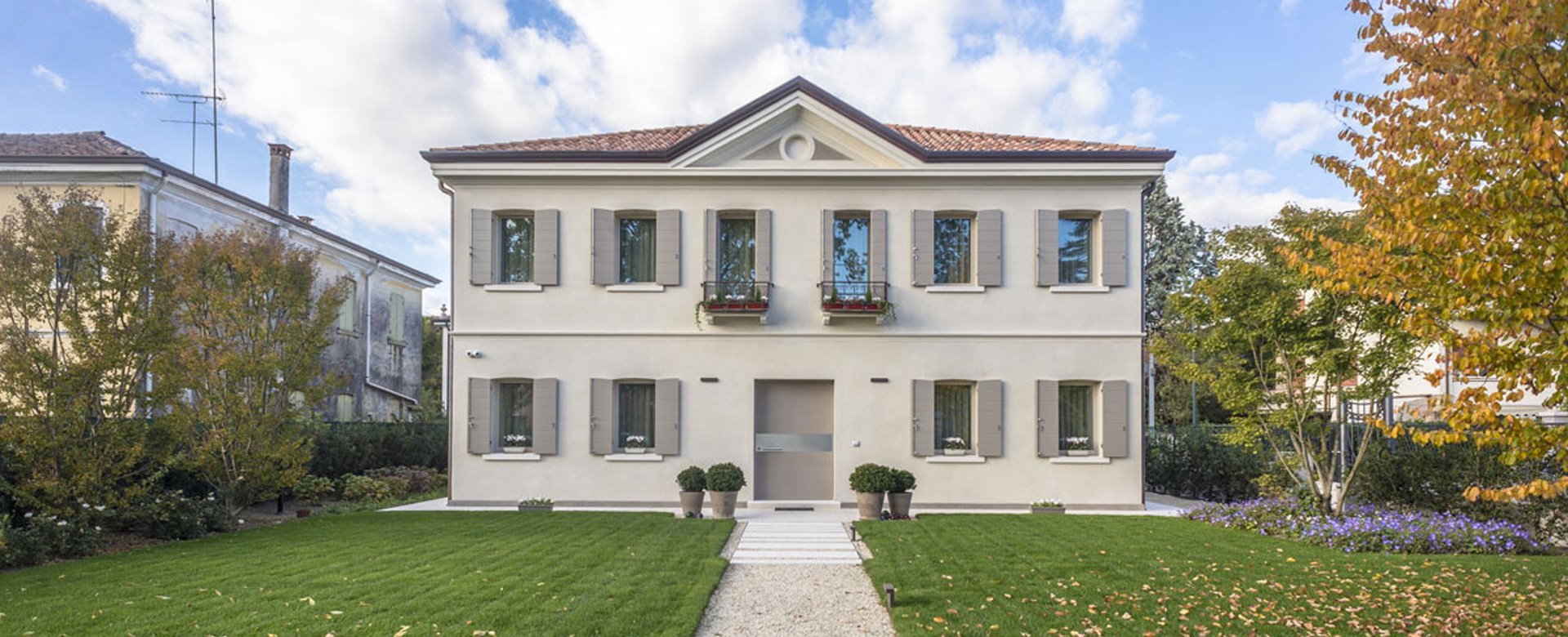
The two parts to this residence are connected by a staircase that leads from the historical property into the new extension, brushing against it. The new extension is characterised by its contemporary style created by the flat roof, right angles and large, square-shaped windows that alternate with smaller and longer ones - all designed to give a new view of Treviso’s historical centre each time.
.jpg)
The “full-bodied” sintered stone slabs are planar and all have the same thickness: this simplifies assembly and gives the building a uniform appearance. The slabs are durable over time as they are able to withstand any temperature and the degrading action of UV rays; this performance is thanks to Bio Care technology, which uses titanium dioxide in the production process, meaning the slabs are able to break up atmospheric dust and are therefore self-cleaning and anti-bacterial, a fundamental characteristic for outdoor applications.
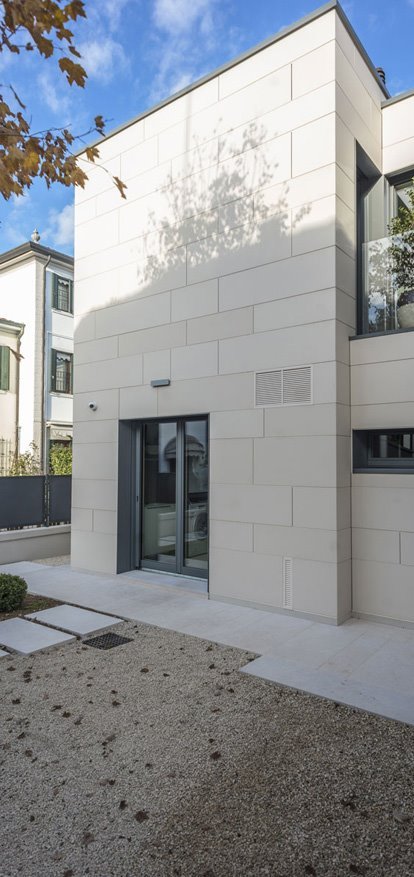
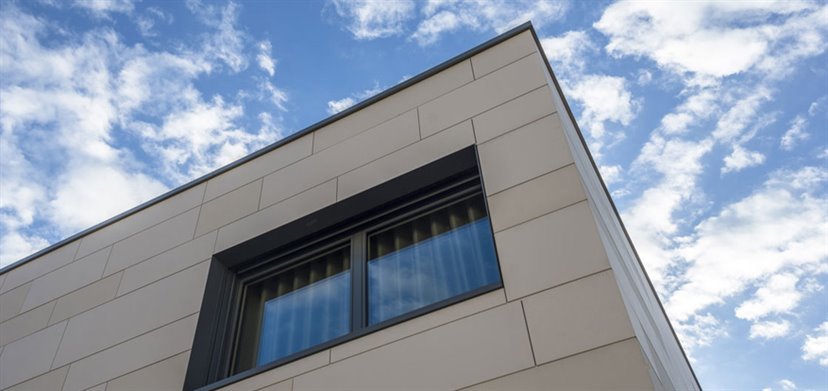
.jpg)
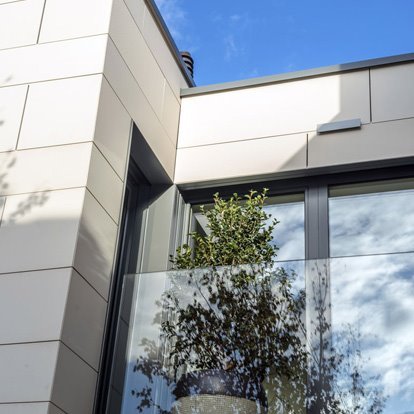
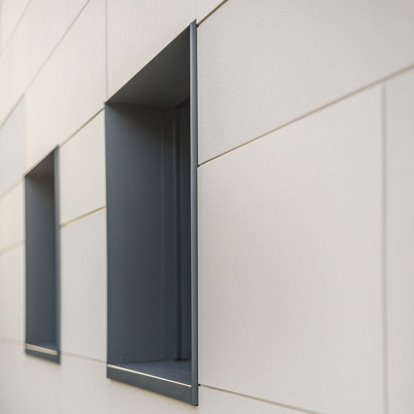
Lapitec’s aesthetics and functionality for ventilated facades.
While beige-coloured marmorino was chosen for the external finishes of the historical part of the building, a wooden support cladded in Lapitec was used for the extension. All of the large sintered stone slabs are 12 mm thick and were fixed in place by the Antonello Finiture installation company using the Kerf system. The soft shades of Bianco Crema were chosen in order to recall the colour of the historical part of the building and to create an effect of continuously alternating colour, thanks to the light that reflects off the façades at different times of the day.
- Building
-
Arena
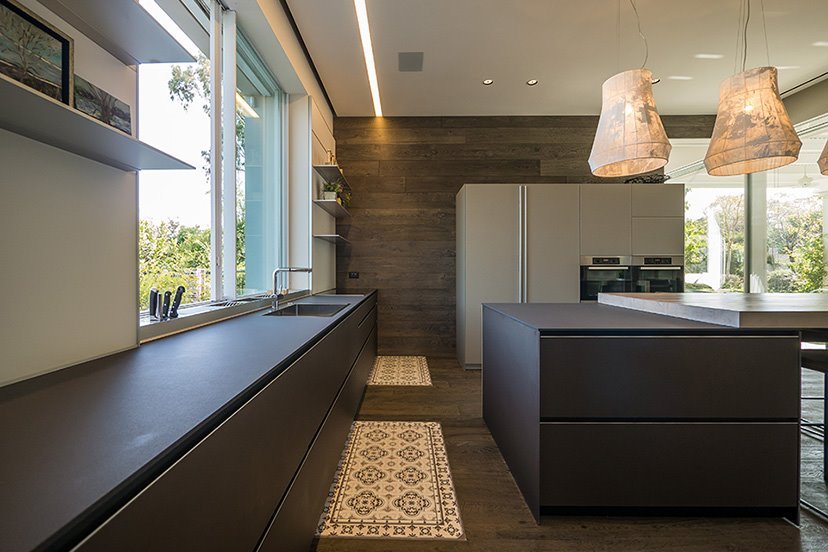
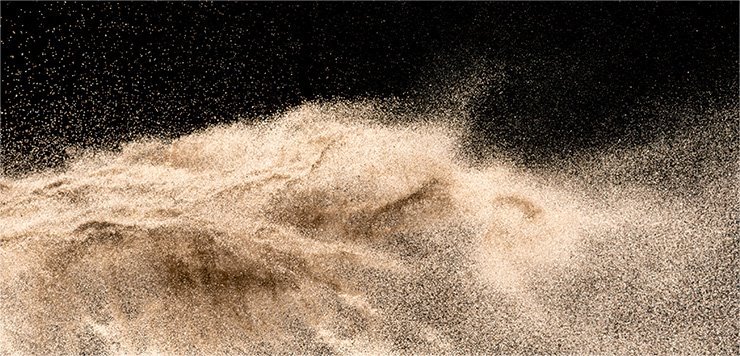

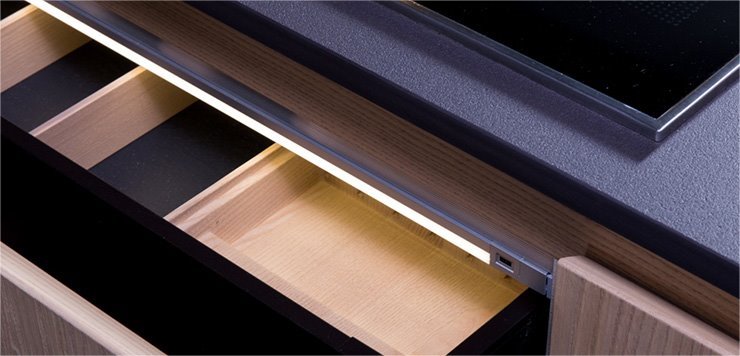
.jpg)

.svg)