Villa Lea
A villa overlooking the Côte d’Azur.
Nestled in a lush park of 4,500 square metres, Villa Lea faces the splendid bays of the Côte d’Azur near Monte Carlo, offering panoramic views over the gulf. Lapitec, chosen by Studio Donizelli as part of the project for both the interior and exterior spaces, represents the meeting point between the contemporary style of the interior and the surrounding unspoilt nature.
The morphology of the main house is shaped from a pre-existing rock wall. The local cliff stone wraps the building from top to bottom and is used as a rough foundation corresponding to a portion of the ground floor. The geometry of the building is rigorous, with marked lines and sharp edges, softened by the transparent glass railings and the pure colours of the building’s envelope.
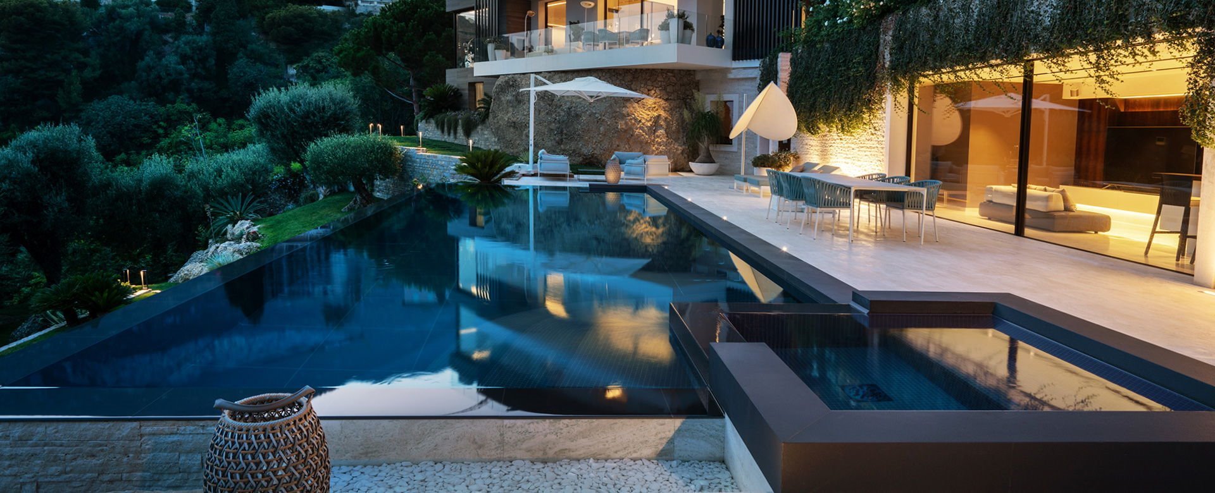
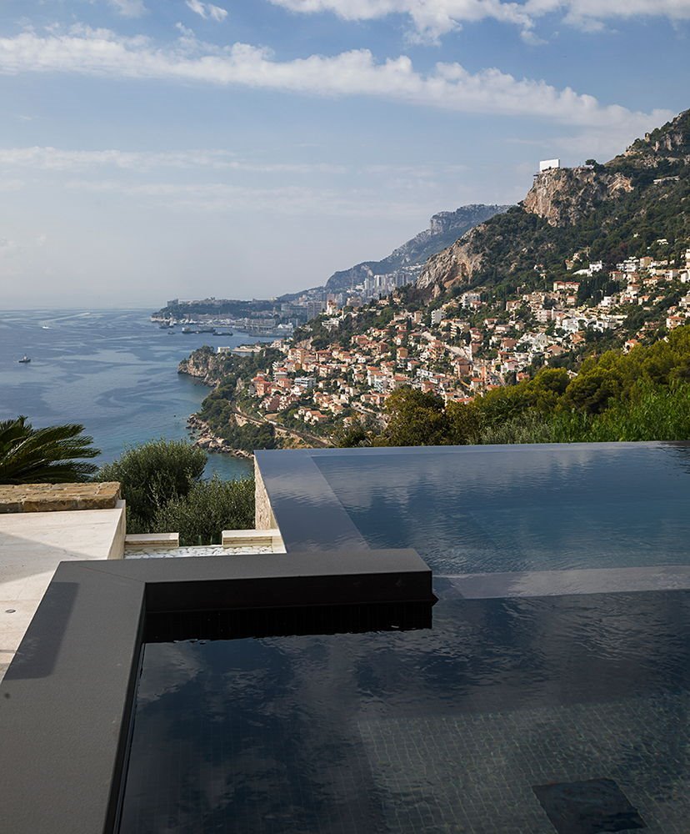
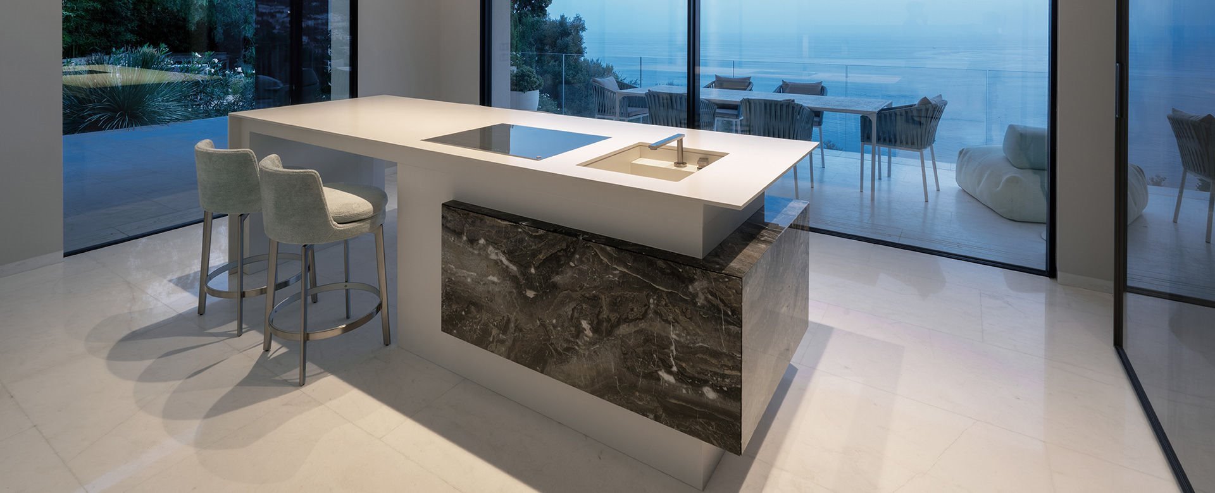
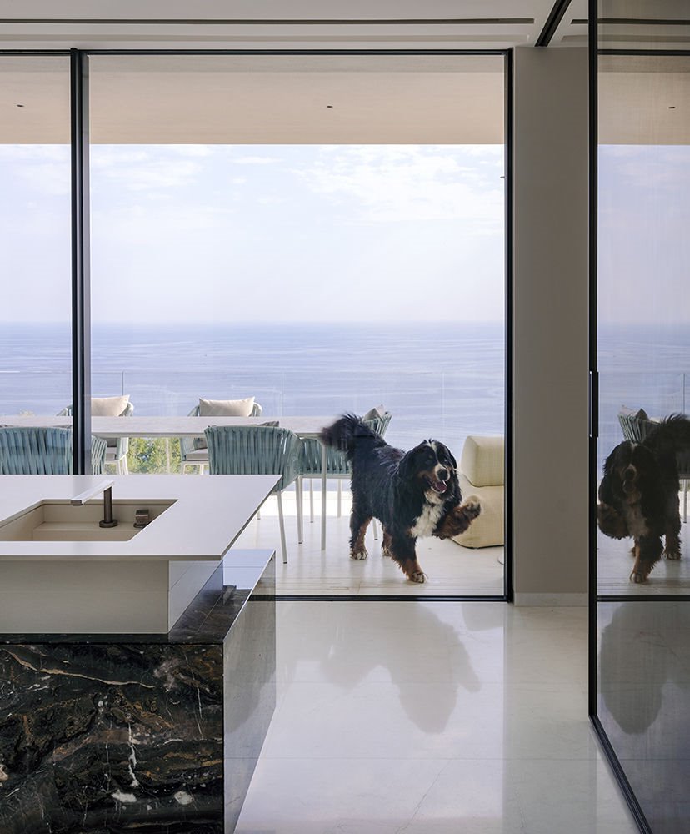
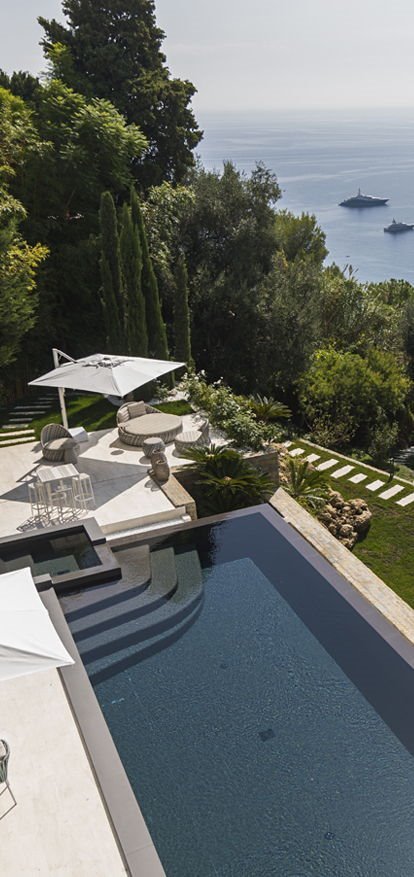
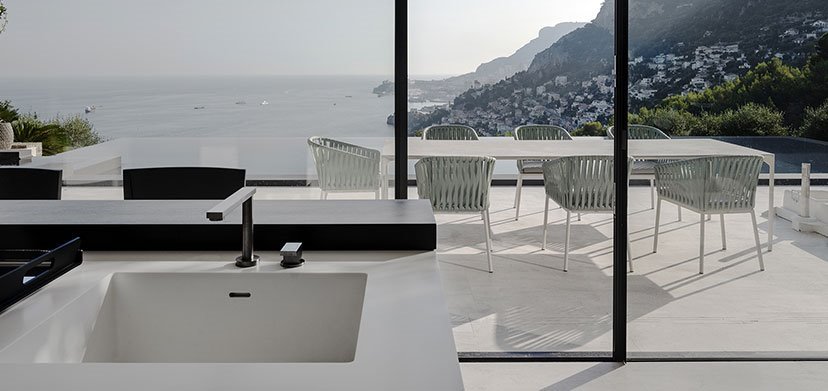
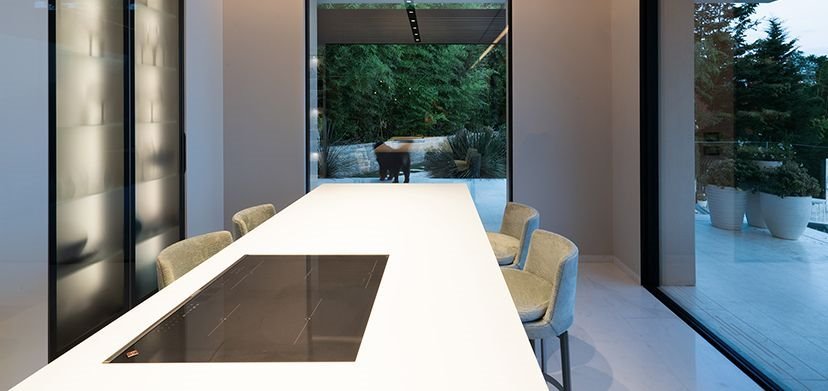
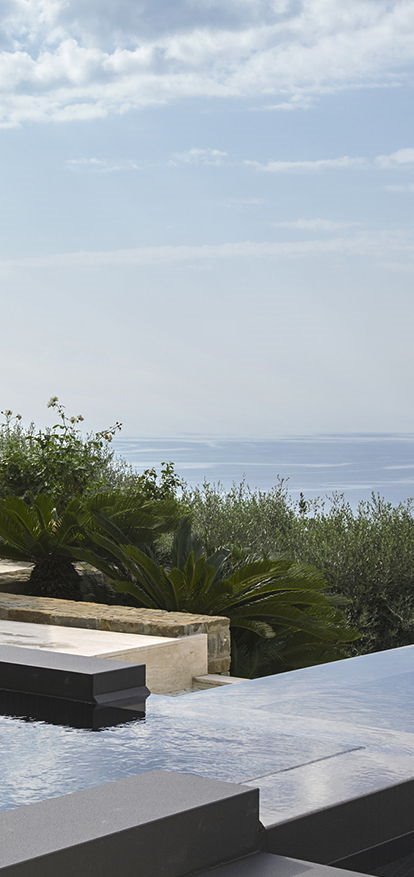
Maximum versatility.
For flooring or in the kitchen, but also for facades, in bathrooms or for the creation of furnishings: Lapitec, with its technical features, is perfect for every application, intended use and space. Thanks to its marked resistance to salt spray, it is also ideal in places near the sea, or even on board yachts and other vessels.
Thanks to Sky-Frame and Andrea Martiradonna for the photographic material. IG: @skyframe_global / LI: @sky-frame-ag / FB: @SkyFrame
- Kitchen
- Pool & Spa
-
Satin
Bianco Polare - Essenza Collection
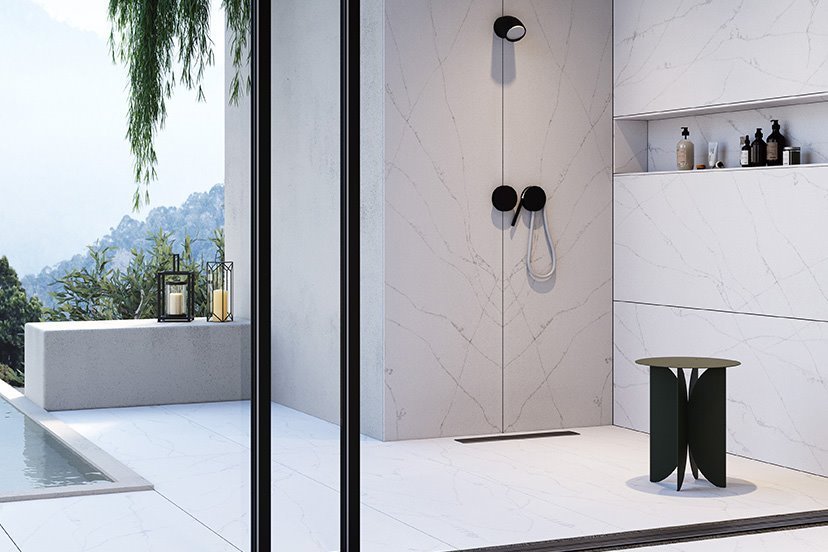
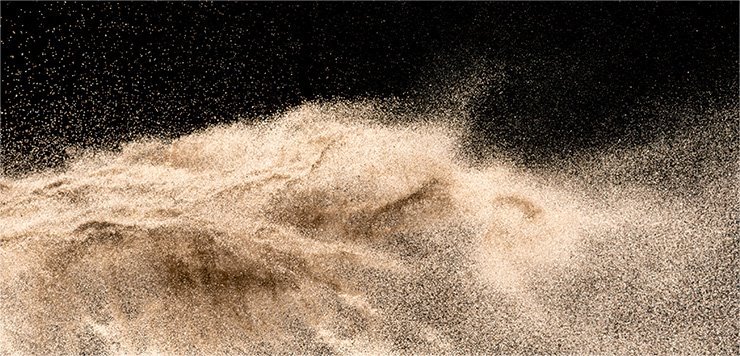

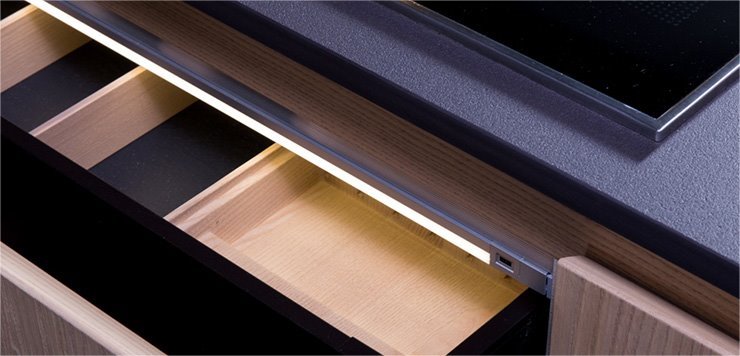
.jpg)

.svg)