Liminal House
A stunning residence on the Canadian cliffs
The sintered stone was utilized in the McLeod Bovell studio project for the creation of all interior flooring and the kitchen cladding.
The interpretive key of "Liminal House" is encapsulated in its name, a statement of intent that heralds a rational, precise, and rhetoric-free design. It is also an environment of transition, of passage, that is discovered from within as one moves through its halls and atriums, stairs and terraces. A disorienting, and therefore interesting, environment.
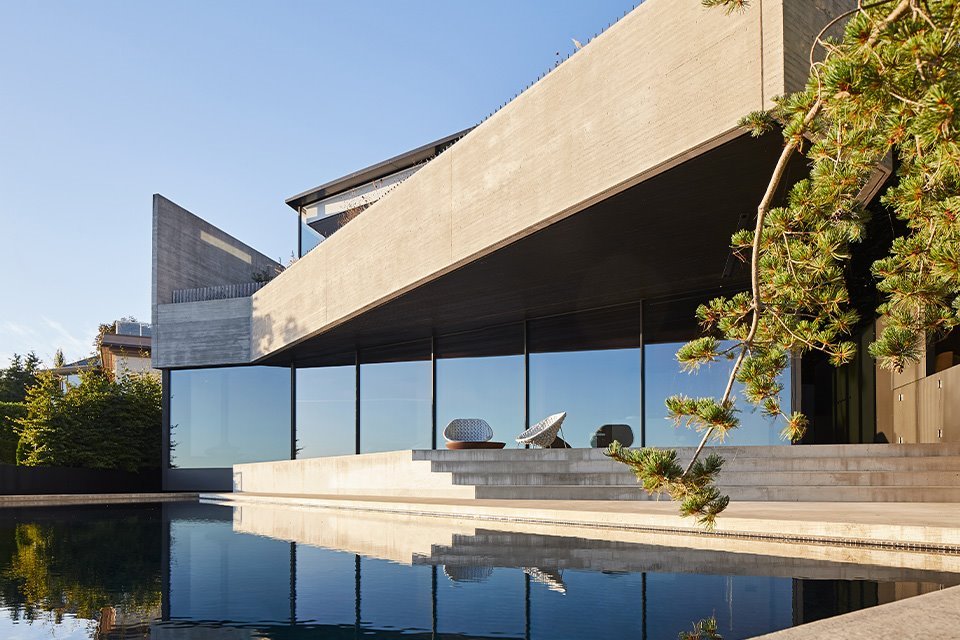
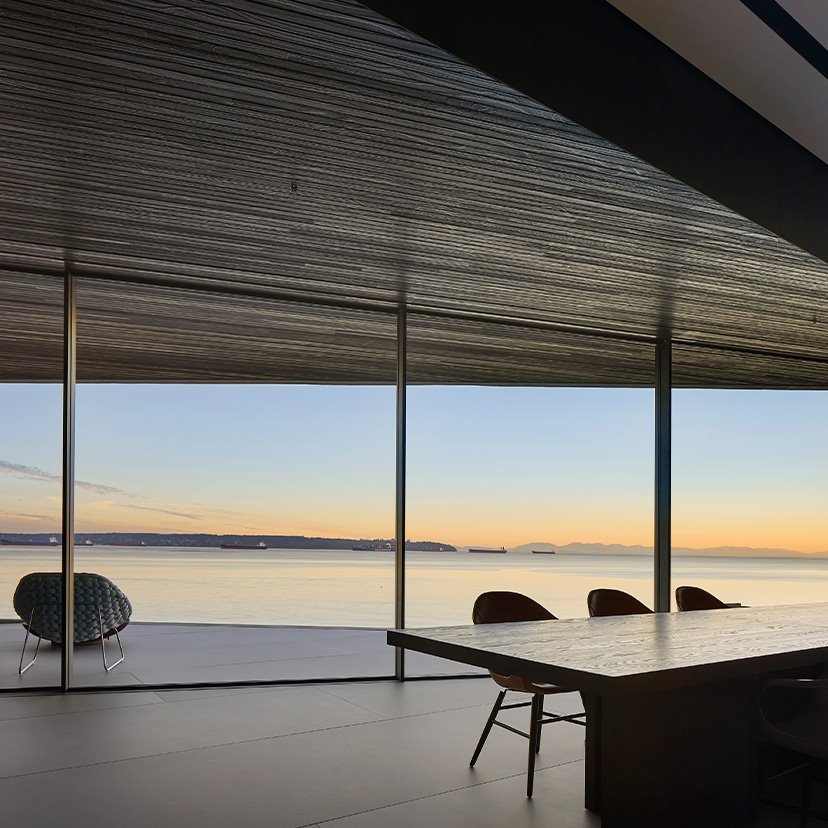
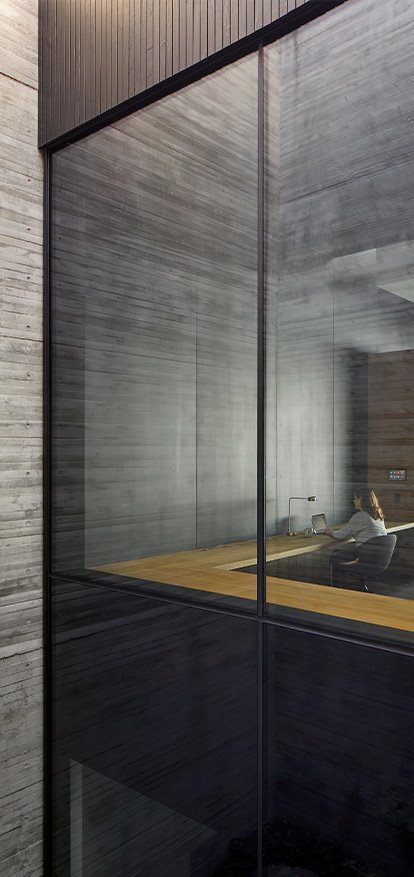
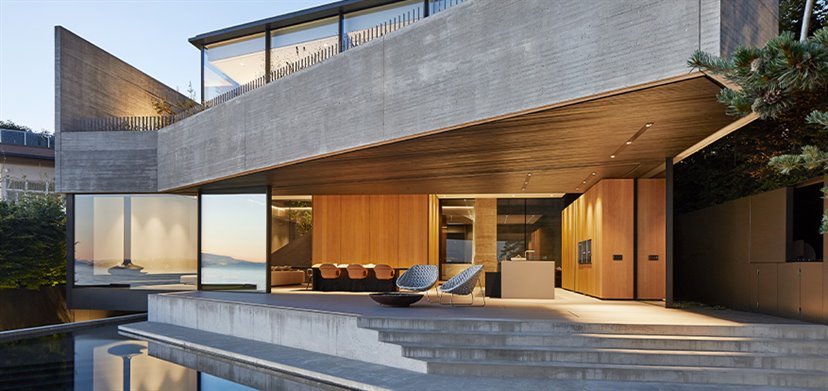
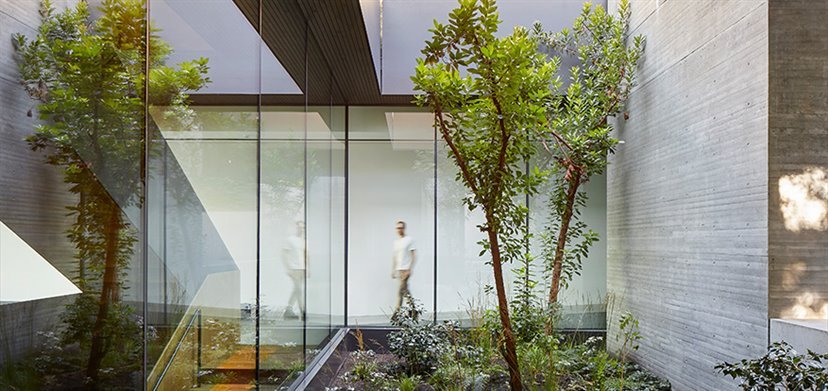
.jpg)
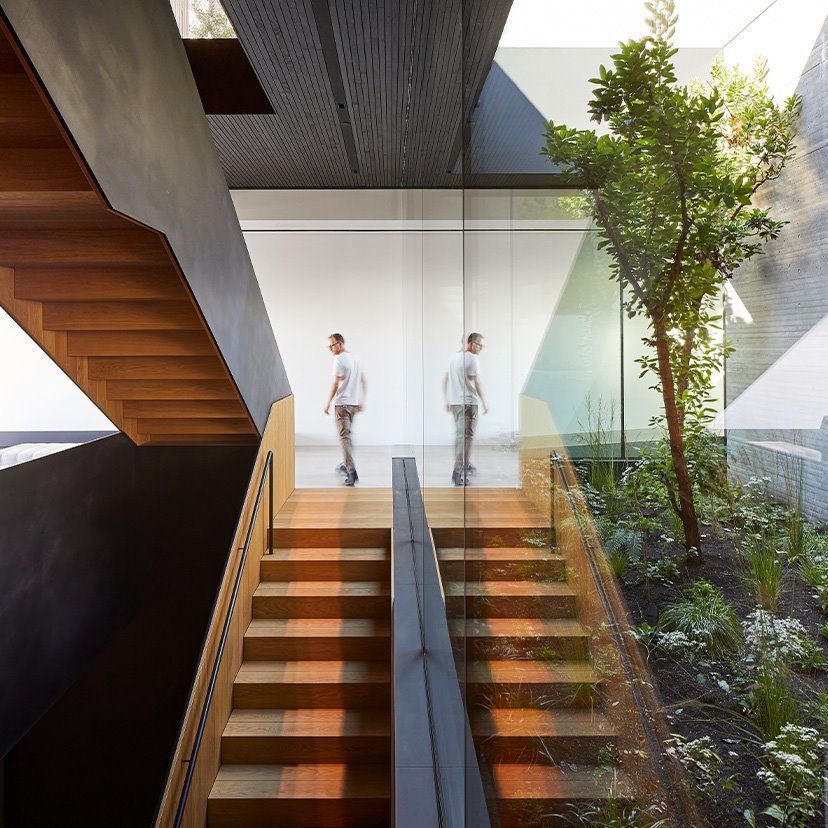


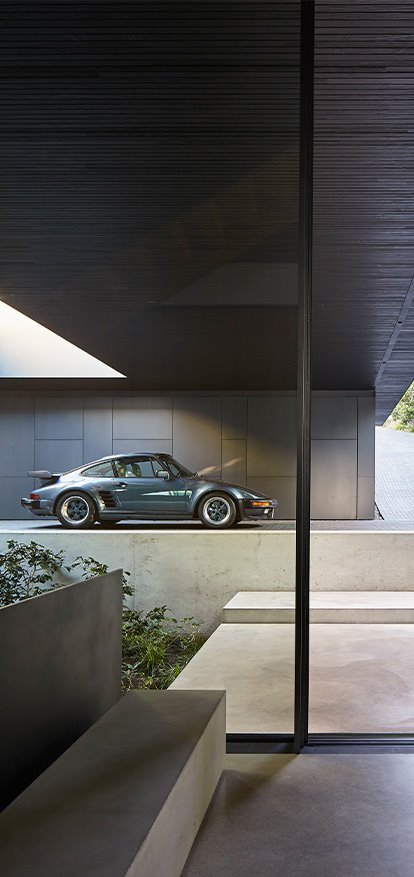
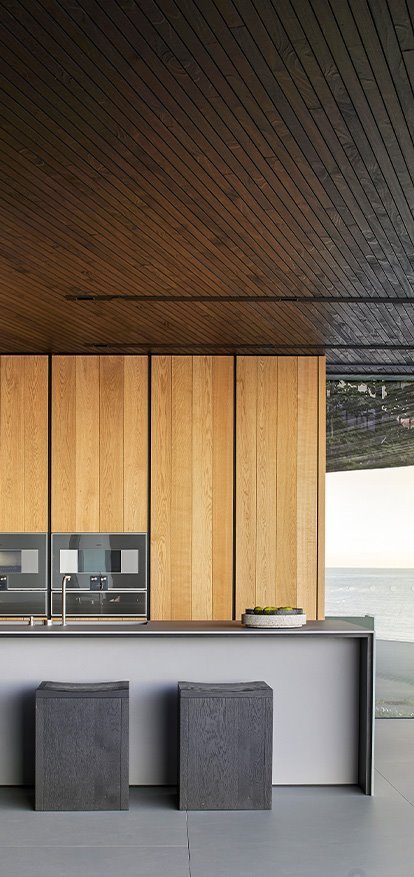
The house is spread over three floors, totaling approximately 1,000 square meters. At the base, along with the garage, office, and technical areas, there is space for a SPA and an exhibition room for the owners’ classic car collection. The living area is located on the main floor, with an open plan that minimizes architectural barriers. The suites and other rooms, totaling six, are on the top level to make the most of the views of the surrounding landscape.
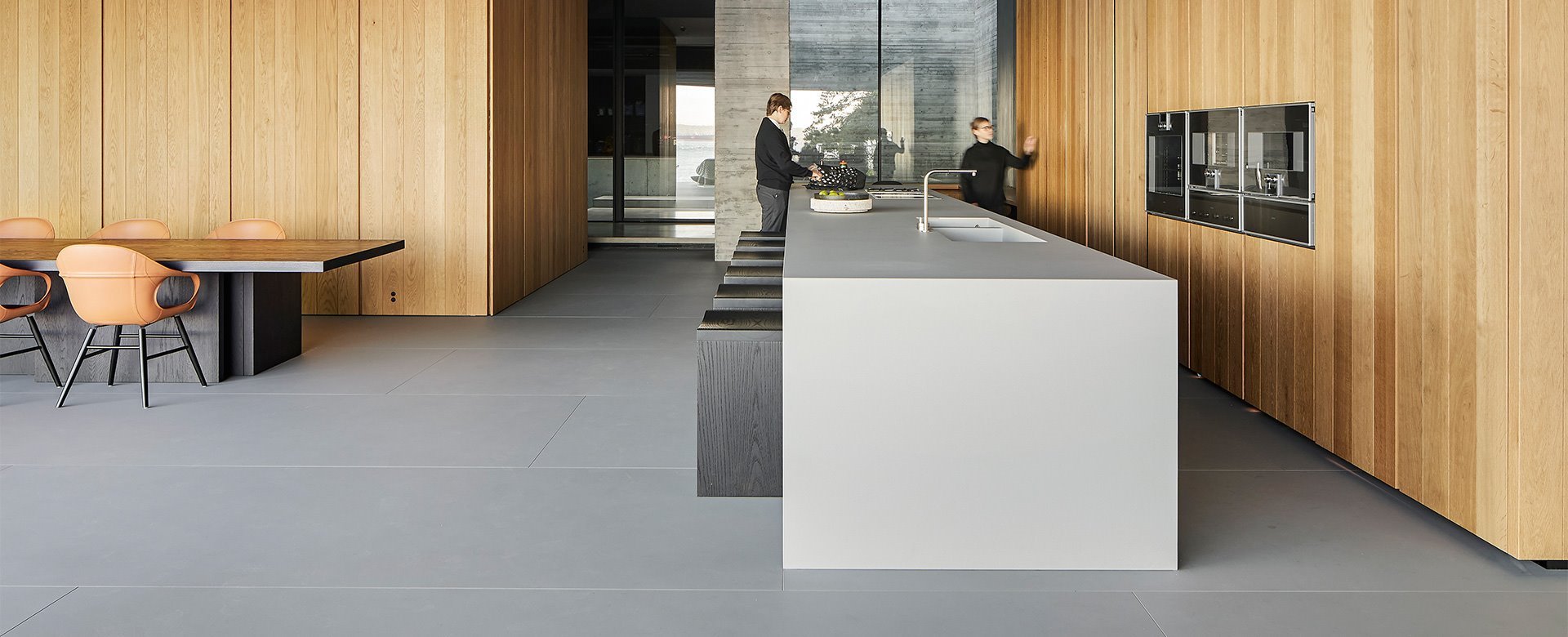
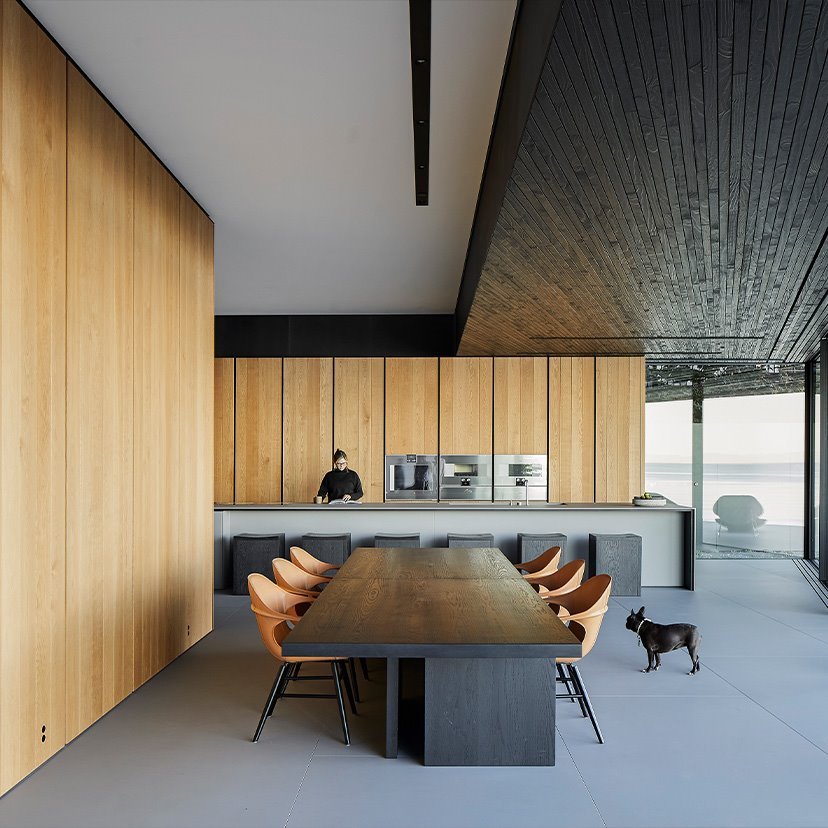
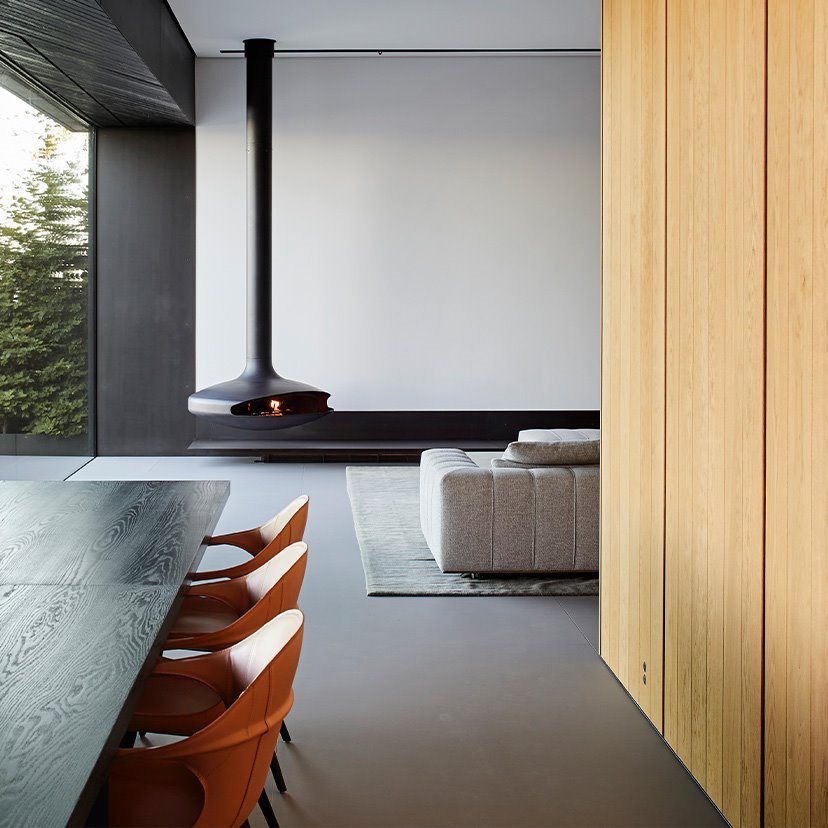
An unparalleled material
This material, produced in Italy through a patented process, is 100% natural and boasts advanced technical qualities for resistance and hygiene: it has a non-porous surface, contains no inks or petroleum derivatives, and is completely free of crystalline silica, making it safe for the health of those who work with and use it.
- Kitchen
- Living
-
Satin
Grigio Cemento - Essenza Collection
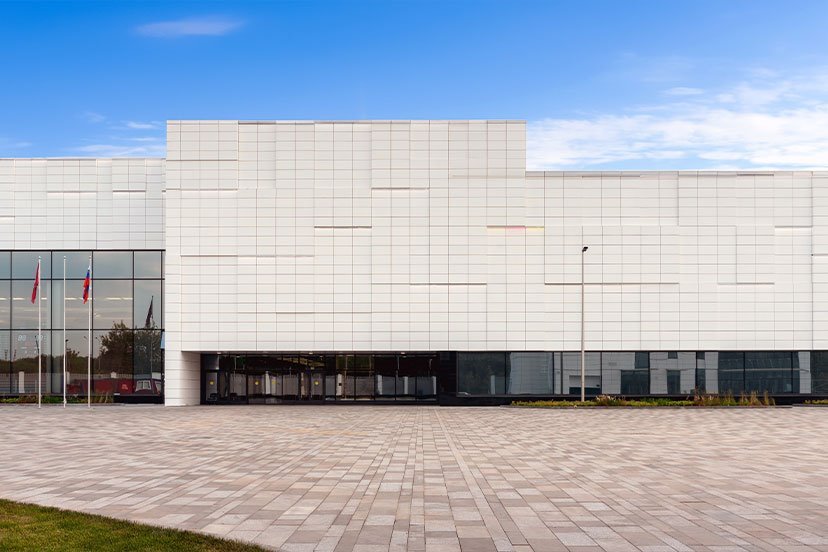
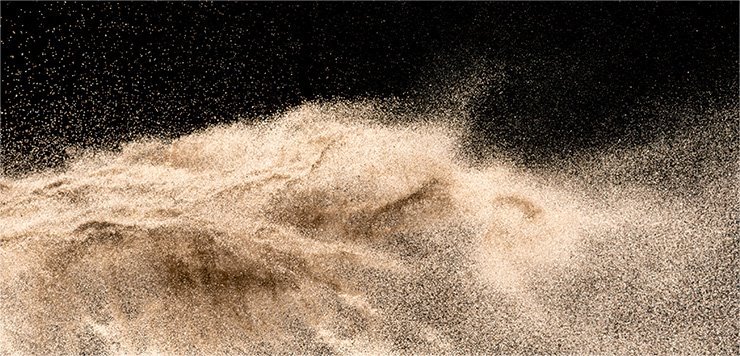

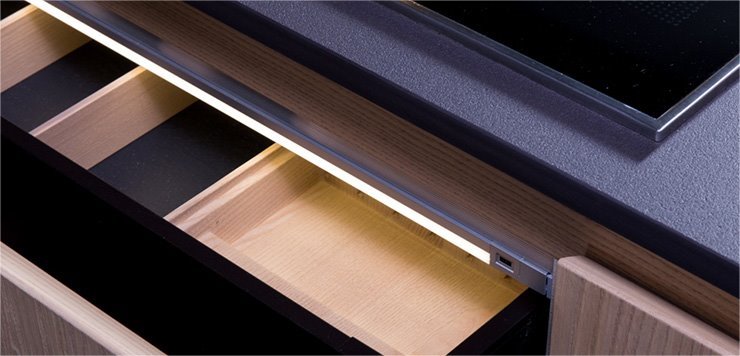
.jpg)

.svg)